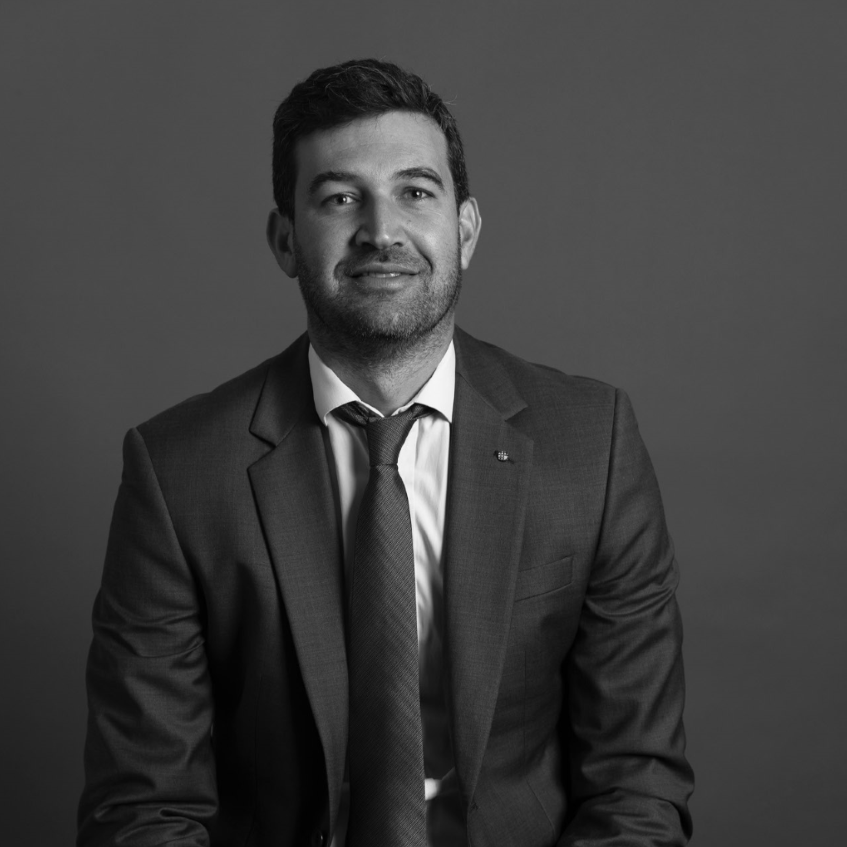A traditional character home merges with the award winning Chindarsi designed extension to provide a spacious 169 sqm of internal space. The timeless footprint that features expansive full width stacking doors to merge the inside and out.
– Handsomely high ceiling and period features are retained in the original home providing three bedrooms and main bathroom at ground level, with the luxuriously sized master bedroom/studio with ensuite on the first floor.
– French doors to the two front bedrooms provide direct access to the wide front porch. There is the option of using as a home office and using the French doors as the entry for clients and retaining family privacy, or as an additional lounge that opens on to the porch.
– Stacking sliding doors peel back to merge the indoors and out, leading to the roof top deck above the garage with the city skyline as the backdrop.
– An oversize double garage accessed by rear lane provides fully secure with additional storage. Being set back from the boundary there is an open car space in front of the roller door that is ideal for visitors.
– Positioned in between two of the suburbs draw cards at each end of the street, Hyde Park and Beaufort Streets cafe strip.
Council Rates $3,286.38; Water Rates $1,501.89





